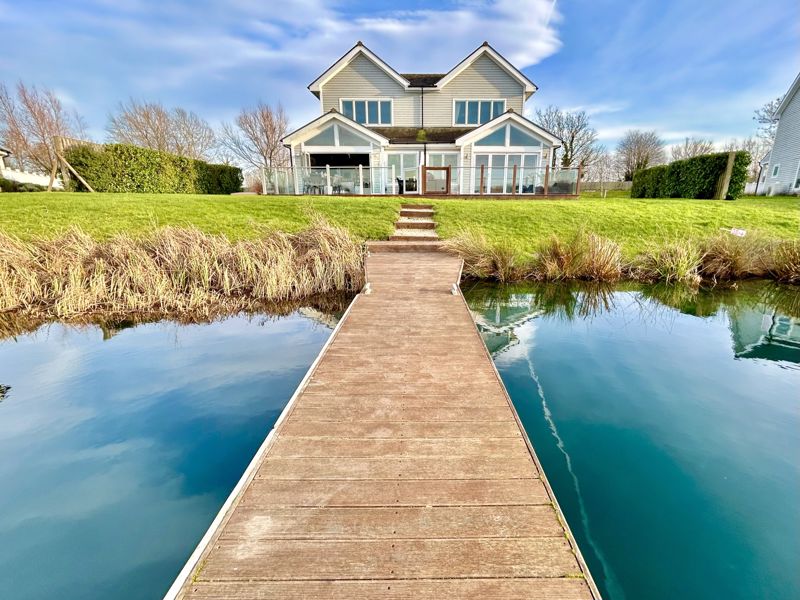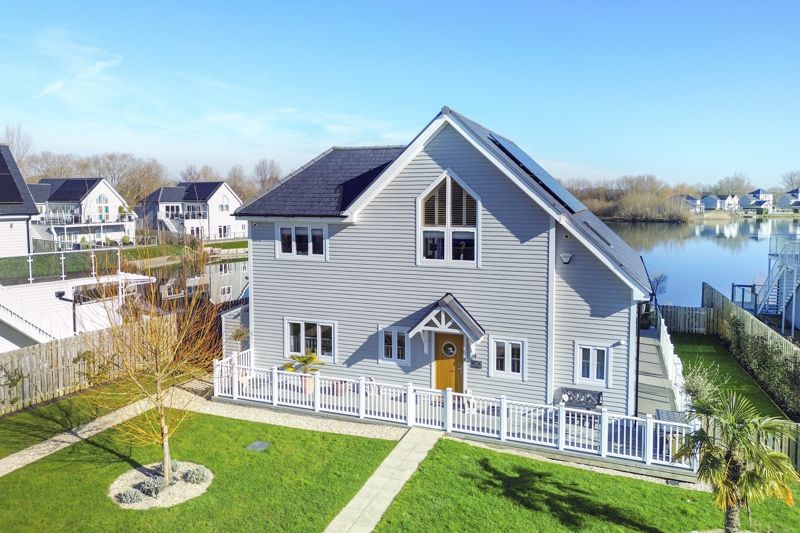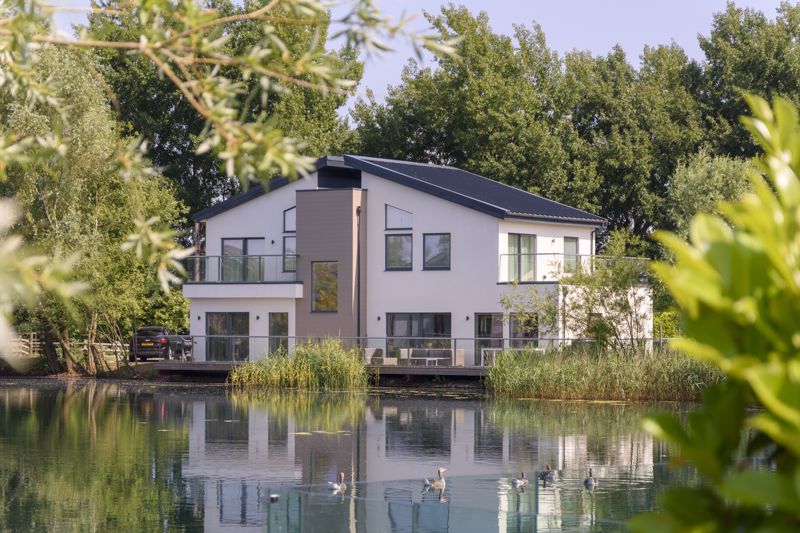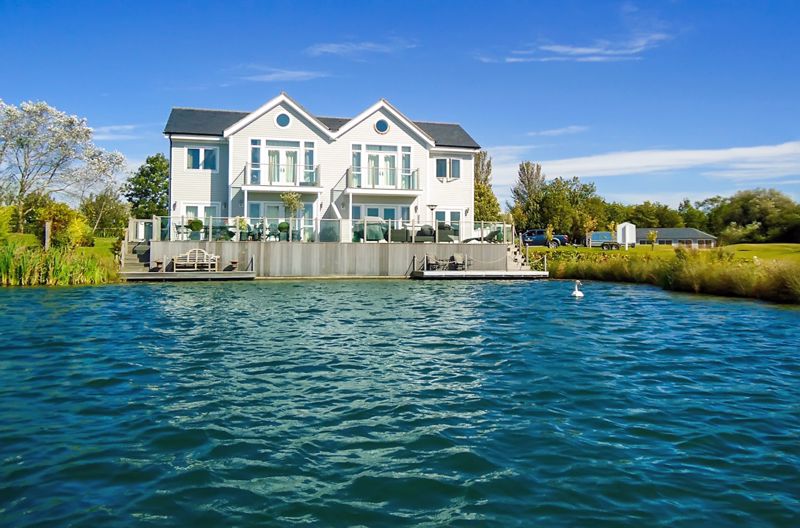Overview
32A Summer Lake is a beautifully presented 4 bedroom, westerly facing, holiday home, with a pontoon and far reaching lake views.
Features
- A semi-detached New England Style Holiday Home
- Stunning west facing views across Summer Lake.
- Four double bedrooms - three bathroom - air source heating.
- 24 Hour gated security, tennis court and pontoon
Entrance Hall
A welcoming entrance hall with Karndean flooring throughout the ground floor.
Bedroom 4
10' 7'' x 8' 11'' (3.22m x 2.72m)
Bedroom 4 is a light double/twin room with built-in wardrobe, situated on the ground floor, just off the hallway, with direct access to the ground floor shower room, WC & wash hand basin.
Utility room
There is a very useful utility room with washing machine and condensing dryer just off the hallway besides the under stairs cloakroom.
Kitchen/Dining/living area
26' 8'' x 18' 3'' - widest 20'4"(8.12m x 5.56m)
A very large open plan kitchen/dining/living area which takes you out through the bi-fold doors to the private wooden deck overlooking Summer Lake. There is a fully integrated kitchen with an induction hob, electric oven, dishwasher and fridge freezer.
Master bedroom - first floor
11' 6'' x 18' 3'' (3.50m x 5.56m)
The master bedroom is very light and airy with stunning views down the lake. There are two built-in wardrobes, an en-suite shower room, with WC and wash hand basin.
Bedroom 2
10' 7'' x 8' 11'' (3.22m x 2.72m)
Bedroom 2 is another carpeted double bedroom with built-in wardrobe and views over the sailing club off Cerney Wick Lane.
Bedroom 3
8' 6'' x 8' 11'' (2.59m x 2.72m)
Bedroom 3 is currently a double room with a built in wardrobe and there is a ship's ladder that leads to a mezzanine level in the eaves of the lodge.
Mezzanine level
10' 10'' x 9' 10'' (3.30m x 2.99m)
Plenty of extra space, possibly a children's den/play area. Direct door access through to large boarded loft.
Family Bathroom
The fully tiled family bathroom has a bath with shower above, WC and wash hand basin which services bedrooms 2 & 3.
OUTSIDE
A well protected westerly facing deck with stunning lake views. Parking spaces to the front of the property and communal landscaped areas throughout the rest of the resort. Tennis court & Boules piste.
Services
Mains water and electricity. Air source heating. Underfloor heating to ground floor and radiators upstairs.
Management and Ground Rent
Professionally managed by Barnsdales, this leasehold holiday home can be used 12 months per annum and is sold on the remainder of 999 year lease (Ground rent = £2300.40 - index linked). It is subject to an annual management charge (£3,947.29) which includes 24 hour gated security, gardens and landscaping, fishing, tennis and paddle boarding.
































